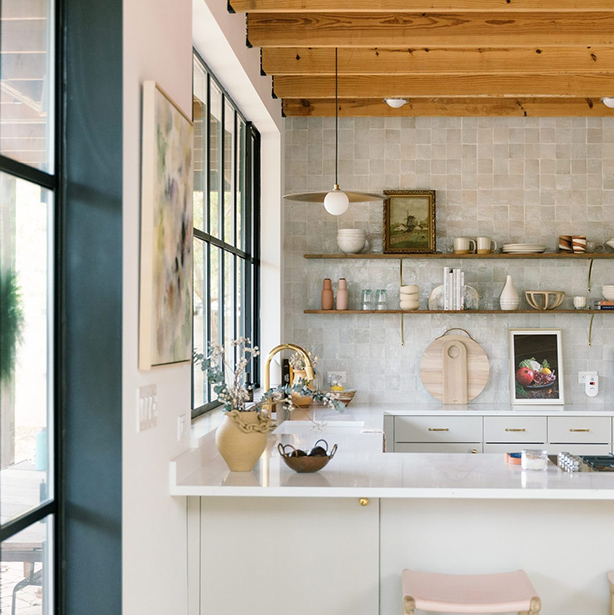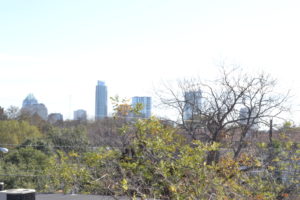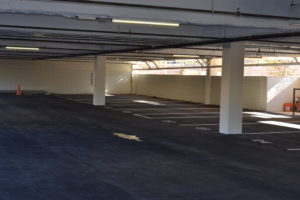Pease Place: A Green Condo Project close to DT, Austin Tx
Dec. 15. 2012
While I have had fun bloggin’ about my Euro-trip I interrupt mid-trip to bring you work related items.
You know what’s funny, I think of topics on a daily basis. But the time it takes to type, upload photos (and edit them to be appealing etc) is so exhaustively time consuming. BUT I digress. This is important. This is biz…And these are nice condos and YOU need to know about them, so here goes my sales spiel….
PEASE PLACE CONDOS 1603 Enfield, Austin Tx 78703
HIGHLIGHTS:
- 25 units total 3 floors (more units on 2nd and 3rd floor)
- Currently as of 12.11.12 we have 8 units under contract, 6 to close before the holidays (fingers crossed)
- We do not yet have C of O’s yet (certificate of occupancy, but are so close) THEN we will have staged models, sales office fully set up and able for those to move in, check out etc!!
- What’s currently available?: 13 1br unique floorplans, 2 2br 2ba corner units, 2 studios (both different floorplans under $200,000
- This is a 4 star green project. Note that not all Builders are certified Green builders, so it is good to know the energy efficiency and sustainability of this project is what makes it unique.
“Green” Features
- Igneous stone countertops (recycled quartz)
- Porcelain tile by American Olean in bathrooms
- Bosh and Whirlpool energy eff. appliances throughout units (varies)
- Mohawk wood flooring
- LED lights throughout
- Solar panels on roof make for low electric bill!
- Tankless hot water heaters in every unit
- Open cell spray foam insulation
- Gas cooking and water
I have had the pleasure of walking the units and showing them to several prospective buyer and those in the neighborhood who are excited to see what the Butler family has financially backed now, (the eye sore that sat for 6yrs is finally being finished-and done right) the new layouts, and the high end finishes.
While we don’t have the units fully staged and completed YET, we are coming along, but wanted to share while we are still at entry level pricing and our reservations are turning into contracts of what the finishes and floorplans look like.
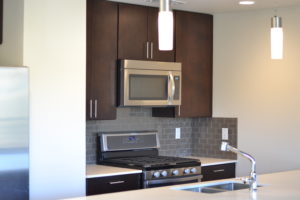 Photo above of the top floor 2/2 unit. Already has upgraded glass tile back-splash and wood floors throughout.
Photo above of the top floor 2/2 unit. Already has upgraded glass tile back-splash and wood floors throughout.
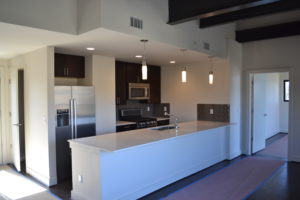 Floors are taped up in attempt to keep it clean, but this give you an idea from the balcony door looking into the kitchen area the layout. No bedroom walls are shared. The guest bedroom has two large closets.
Floors are taped up in attempt to keep it clean, but this give you an idea from the balcony door looking into the kitchen area the layout. No bedroom walls are shared. The guest bedroom has two large closets.
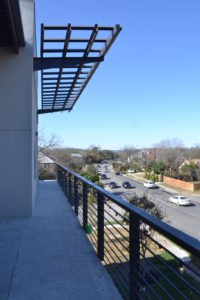 Top floor balcony wraps around living area and master-it is the largest balcony in the building. There are only two 2br and they are both corner units on the NW side of the building.
Top floor balcony wraps around living area and master-it is the largest balcony in the building. There are only two 2br and they are both corner units on the NW side of the building.
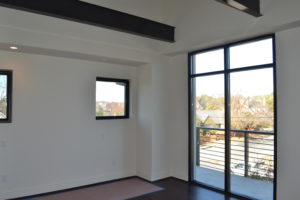 Master bedroom has lots of light, steel beams in ceilings as well and recessed lightng for bedside table lamps. Did I mention all interior lighting is LED in the complex?
Master bedroom has lots of light, steel beams in ceilings as well and recessed lightng for bedside table lamps. Did I mention all interior lighting is LED in the complex?
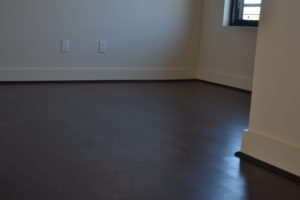 Mohawk wood floorin–not in all units currently because it is an upgrade option, if you prefer carpet in bedrooms that is fine too!
Mohawk wood floorin–not in all units currently because it is an upgrade option, if you prefer carpet in bedrooms that is fine too!
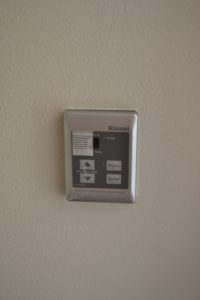 Tankless hot water heater in every unit. Here is the control for one above. The actual water heaters are located on the roof. Every unit has connections, even the studios! Some have stackable and others full size. Most have stackable features to maximize space.
Tankless hot water heater in every unit. Here is the control for one above. The actual water heaters are located on the roof. Every unit has connections, even the studios! Some have stackable and others full size. Most have stackable features to maximize space.
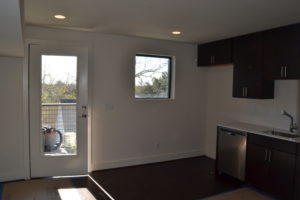 We have two studio units left. One on the ground corner floor, the other on the third floor. This one is a third floor unit and almost has a one bedroom feel due to lay out and partitioned wall. Wood flooring throughout and huge bathroom that you can add extra shelving for storage if need be.
We have two studio units left. One on the ground corner floor, the other on the third floor. This one is a third floor unit and almost has a one bedroom feel due to lay out and partitioned wall. Wood flooring throughout and huge bathroom that you can add extra shelving for storage if need be.
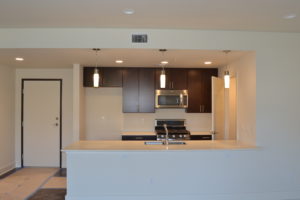 Above is a one bedroom, this is one of the larger units. Huge pantry, bathroom connects to master and living and balcony over looks Enfield.
Above is a one bedroom, this is one of the larger units. Huge pantry, bathroom connects to master and living and balcony over looks Enfield.
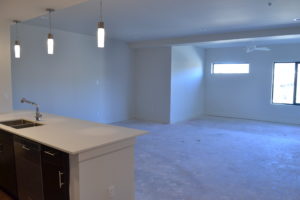 As you can see flooring not yet installed-that is so the buyer can choose! Carpet or wood flooring. Also choice of tiling in kitchen as backsplash as well and mirrors for the bathroom… if they had something particular in mind-we can do a custom quote and look into making it happen.
As you can see flooring not yet installed-that is so the buyer can choose! Carpet or wood flooring. Also choice of tiling in kitchen as backsplash as well and mirrors for the bathroom… if they had something particular in mind-we can do a custom quote and look into making it happen.
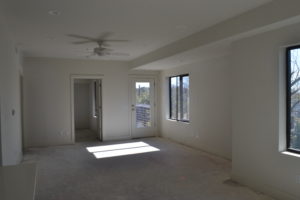 Another one of my favorite units is on the back side of the building, with DT views from the balcony. Has a nice open feel, but designated areas where I could envision a dining table and living area. And there is a linen closet and closet for WD which is nice-right next to the kitchen.
Another one of my favorite units is on the back side of the building, with DT views from the balcony. Has a nice open feel, but designated areas where I could envision a dining table and living area. And there is a linen closet and closet for WD which is nice-right next to the kitchen.
 views from unit #314 1br 814 sq ft
views from unit #314 1br 814 sq ft
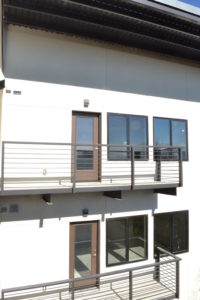 This is the outside of #315, a very nice 1br unit. Definitely a one of a kind as it is the only one bedroom that has the steel beams and vaulted ceilings…see more photos below.
This is the outside of #315, a very nice 1br unit. Definitely a one of a kind as it is the only one bedroom that has the steel beams and vaulted ceilings…see more photos below.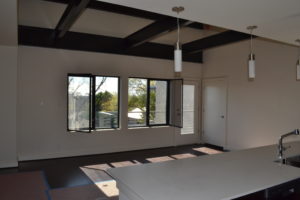
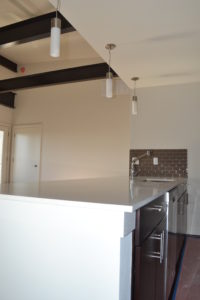 This unit is also fully decked out and currently priced at $316,500, which is a great value. Please note all pricing subject to change (and soon at the rate we are going!)
This unit is also fully decked out and currently priced at $316,500, which is a great value. Please note all pricing subject to change (and soon at the rate we are going!)
So, if you are interested in these wonderful condos, feel free to shoot me an email, call to set up a tour or swing on by as our on-site office will be open on a more regular basis. Look for updated photos on our facebook page, and website as we start to sweep up, stage the model and get units closed prior to the holidays! Thanks for reading as always.
Want to see more Austin homes? Start your search here! And if I can help you, read more on me here!
